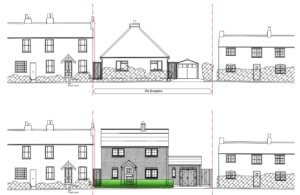Made In Place Homes is pleased to confirm the successful planning approval to extensively renovate an early 1900’s bungalow in Ickleford’s conservation area.
The renovation, which is due to start in early 2022, will see the existing property increase by 1000sqft through the extension of the ground floor, addition of a first floor, as well as an integrated garage.
The property will boast 4-bedrooms and 2 bathrooms as well as a remodelled ground floor which will create a modern, open plan kitchen, living and dining area, separate snug, utility and downstairs WC.
The approved designs reflect a traditional style cottage finished with rough white render, subtle brick window details and timber style window frames.
With the property located within a strict conservation area, the design strategy focused on creating something that is sympathetic to the local area through simple design and subtle traditional details.
To ensure the best possible chances of approval, North Hertfordshire Council Planning Department were engaged early in the design process, with consultations taking place over the properties design, development size and materials.

In addition to the design, Made In Place Homes will also lead on the construction and material strategy, including the use of renewables with the ambition to get as close to Passivhaus standard as possible.
The property will follow our fabric first approach with thermal blocks, insulated render system and triple glazing. The property will run from electricity only and include a whole house ventilation and smart hot water system.

